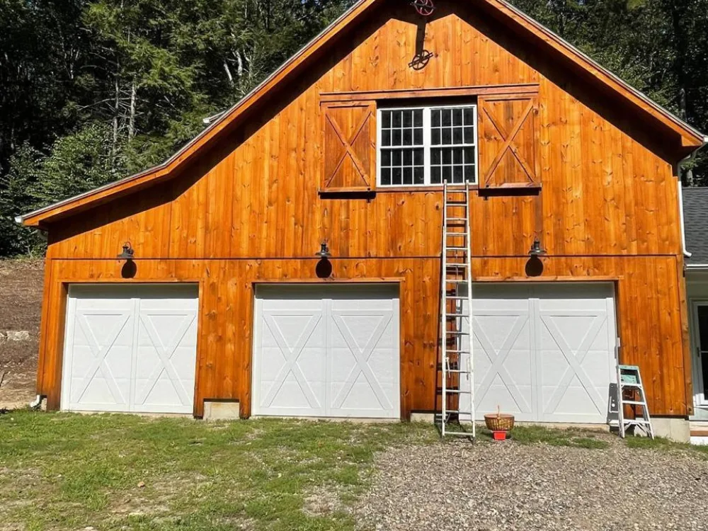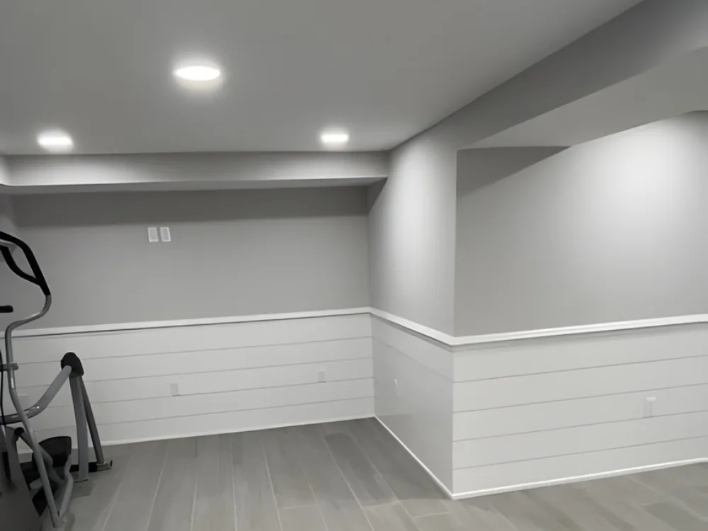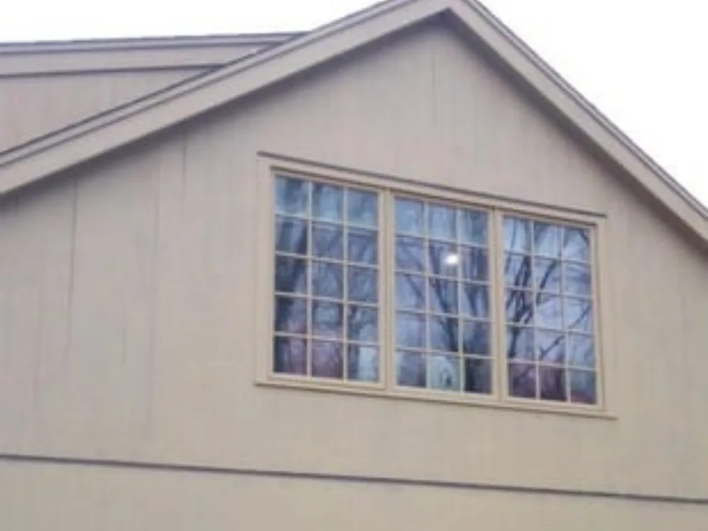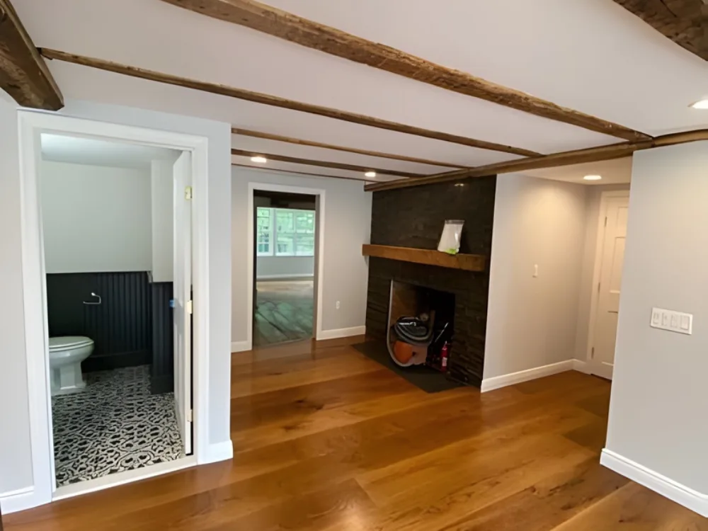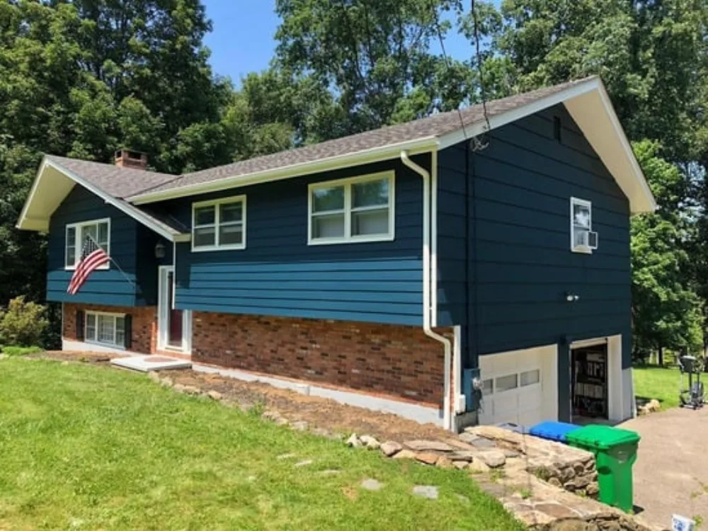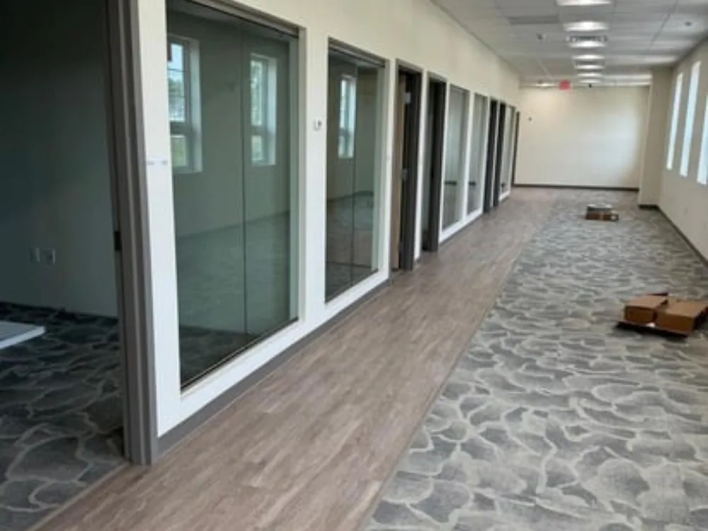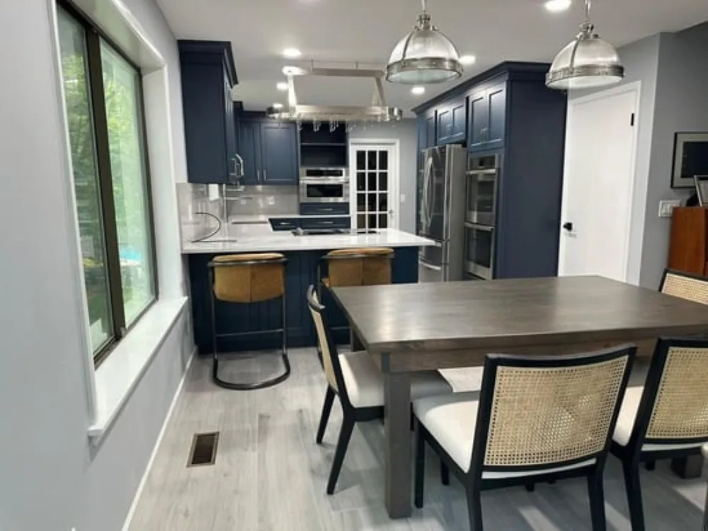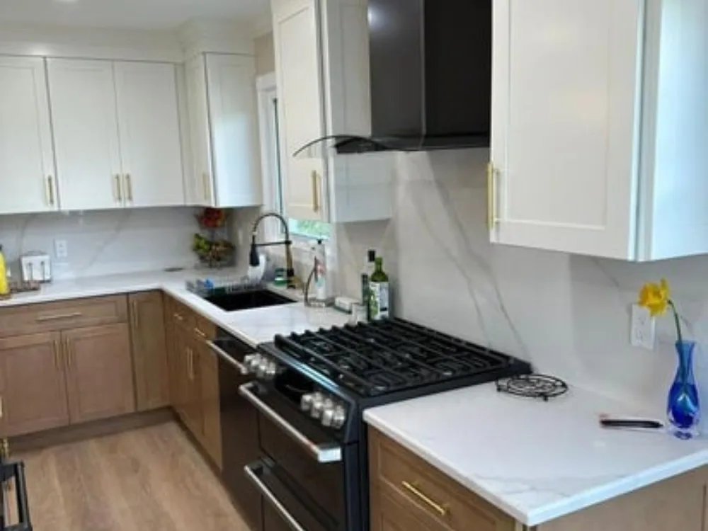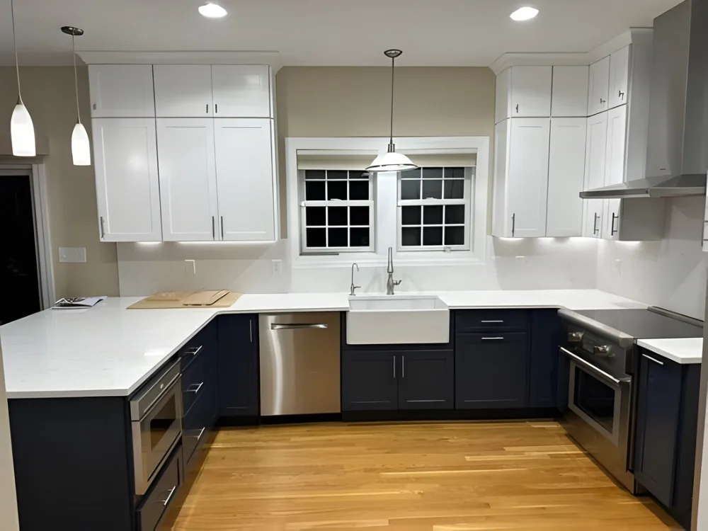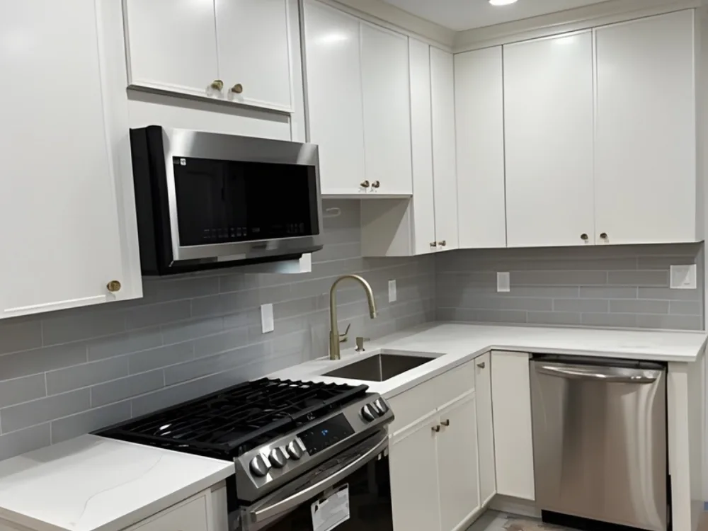Barn Painting Project Completed on Exterior Wood Structure
This project involved the careful painting of a barn’s exterior wooden surfaces, and as a result, the structure gained improved protection and visual uniformity. Additionally, proper surface preparation was carried out to ensure long-term durability. Throughout the process, consistent application techniques were used, allowing the natural wood character to remain visible while enhancing resistance to weather exposure. Stay Connected Follow us on social media to discover more of our work, get inspired by recent projects, and learn about the range of services we offer. Don’t miss our latest updates and behind-the-scenes content. Facebook Instagram Share this:
Barn Painting Project Completed on Exterior Wood Structure Read Post »

